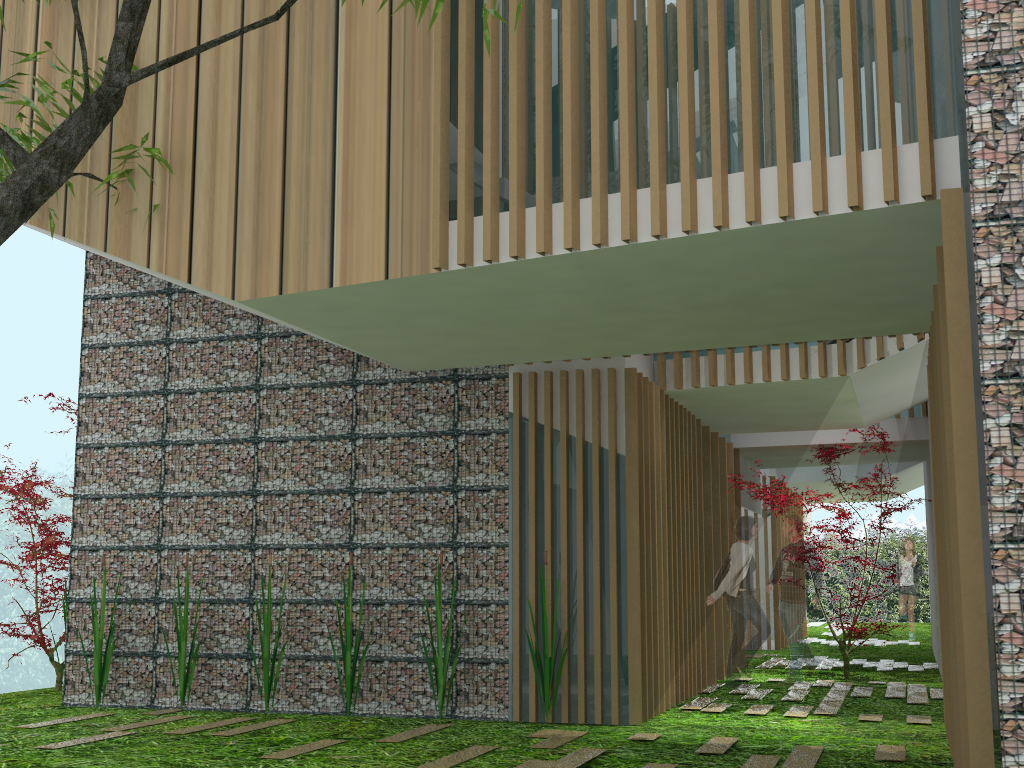/





For this project, there were two main forces driving the design:
First, the initial observation of an existing void condition that cut through the site which offered the opportunity for different degrees of privacy, in addition for more light and ventilation.
The second driving force was derived from the chance to interview the current resident of the site, in which I learned the house had a long history. It therefore became my intention to preserve some memory of what existed previously.
Formally, this is achieved by lofting the perceived dimension of the void with the elevation outline of the original house to become a subtracting force that selectively carved out the units, while creating a place for community interaction on the ground.
For this project, there were two main forces driving the design:
First, the initial observation of an existing void condition that cut through the site which offered the opportunity for different degrees of privacy, in addition for more light and ventilation.
The second driving force was derived from the chance to interview the current resident of the site, in which I learned the house had a long history. It therefore became my intention to preserve some memory of what existed previously.
Formally, this is achieved by lofting the perceived dimension of the void with the elevation outline of the original house to become a subtracting force that selectively carved out the units, while creating a place for community interaction on the ground.